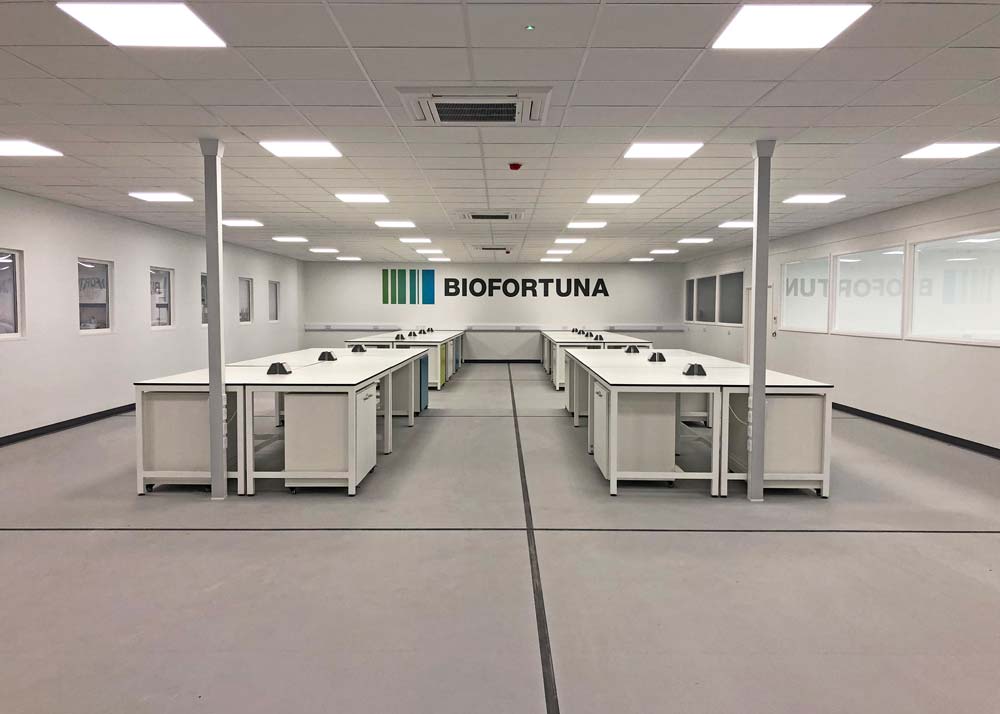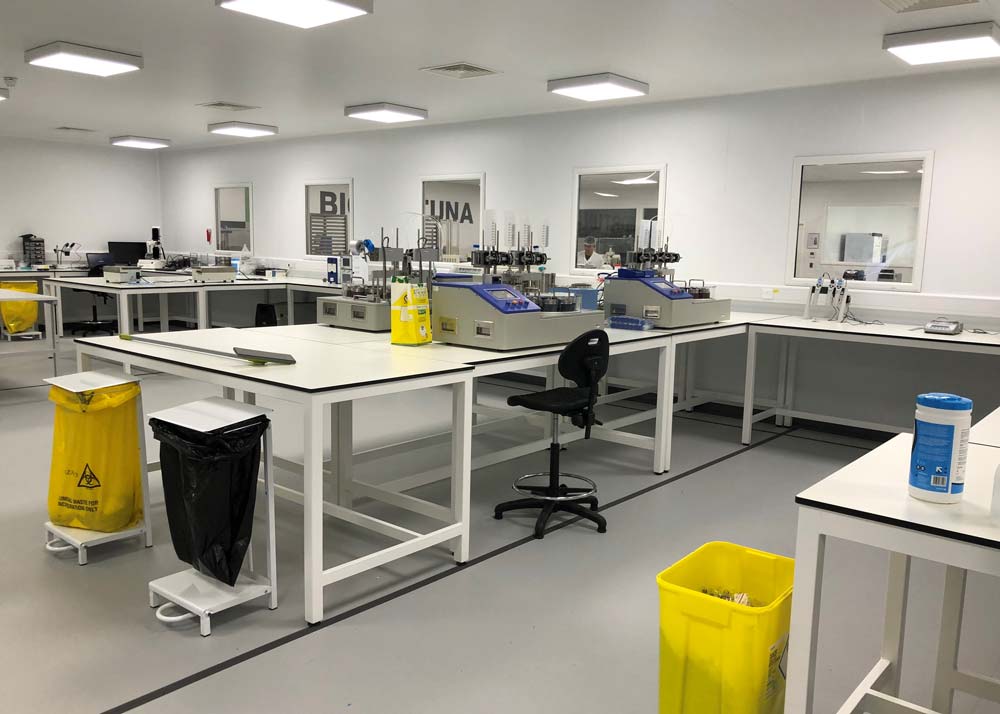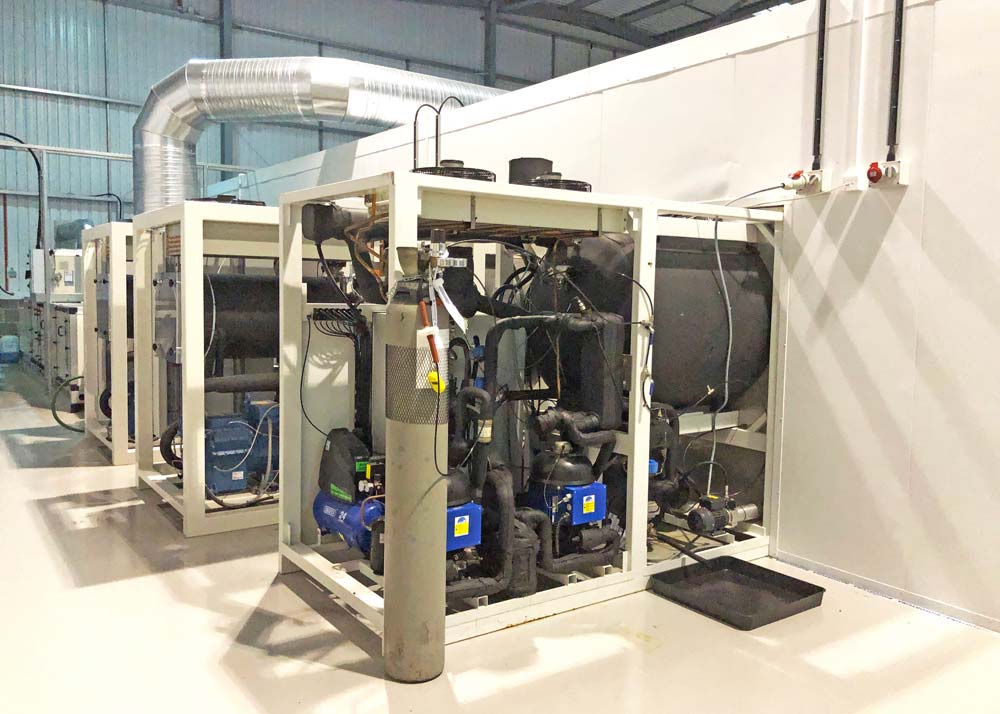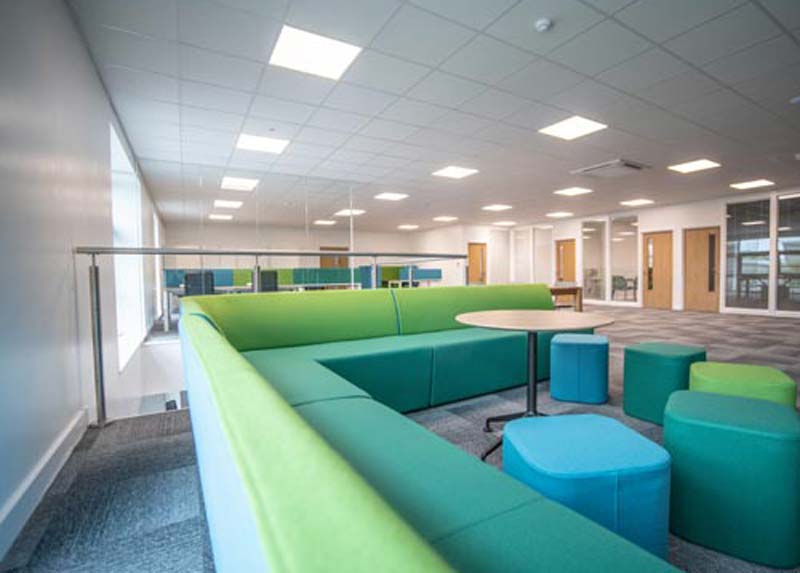Cannon Electrical worked in partnership with Klick Laboratories on a lab construction project to convert a 16,500 sq ft empty warehouse shell into a state-of-the-art laboratory facility. The new head office features a clean room, 3 laboratories for diagnostic testing, offices, a kitchen and breakout space. The project included the installation of new power, LED lighting and data to laboratories, general offices and meeting rooms. Additional technical requirements included provision for HVAC, CAT6 LSF, Wifi connections, fob entry and distributing power from the main section to 3 phase distribution boards around the building.



